Lumiere Residences Pasig-Mandaluyong DMCI Homes
East Tower Turnover of Units OCT 2018 (DP until Jul 2018)
West Tower Turnover of Units JUN 2019 (DP until Mar 2019)
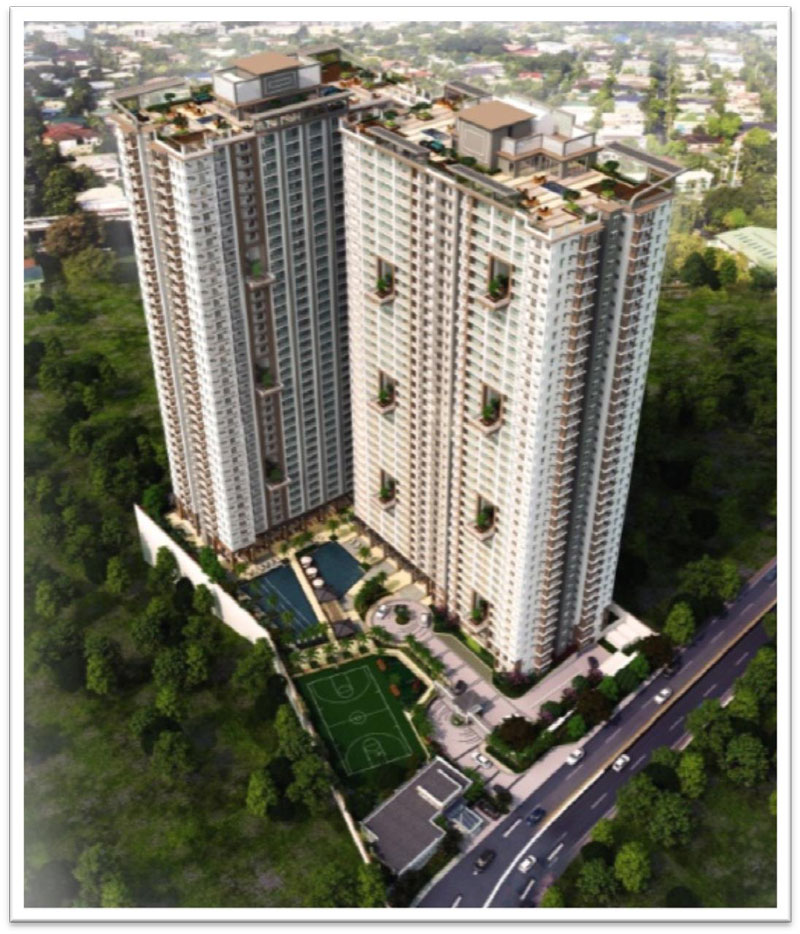
Sitback, Relax and Enjoy
Enjoy the goodness of morning as the sun rises from the silhouettes of Antipolo hills greeting you with its rays. Move on the other window and you’ll see the invigorating amenities area inviting you to take a breath and start the day right. Who would have thought you have them just outside your home?
Proven Quality
Lumiere Residences bears the DMCI Homes Quality Seal, which represents our commitment to deliver homes that are built to last. A 102-point inspection shall be conducted to make sure that quality comes above all. From the company of innovative builders and engineering experts that develops modern day living solutions for urban families, this development is built with world-standard craftsmanship borne from D.M. Consunji Inc.’s almost 60 years of expertise in the construction and development industry. Its corporate philosophy is anchored on a deep understanding that buying a home is more about investing in a better way of living. DMCI Homes is a developer recognized by different organizations for giving value to your hard-earned money.
Safety and Structural Integrity
A testament of quality in building, DMCI Homes partners with one of the country’s well-known structural engineering consulting firms, Macro. Macro Consulting Structural Engineers provides services to its local and international clients to assure structural stability of their developments. Just like other DMCI projects that defined the DMCI brand, Lumiere Residences is designed to last the test of time.
Project Overview
Size of Development 11,592 sqm.
Project Type High-rise Residential Development
Location Pasig Blvd., cor. Shaw Blvd., Pasig City
Unit Mix Studio, 2-BR, 3-BR
Number of Buildings 2 (East and West)
Number of Floors East – 36 and West – 37 Residential;
6 Basement parking
Parking Ratio 95%
Building Footprint 3,255 sqm
Amenity Area 6,741 sqm*
Parking Slots 1,580 parking slots
*Main Amenity Area, Palm Promenade, Sky Garden
Location
Strategic Position
Are you going to the north or to the south of the metro? Wherever your destination is should not be a problem if you’re living in Lumiere Residences. A few drive to the west is EDSA and a few drive to the east is c5. Important and interesting places are within your reach and you’re just at the center of all.
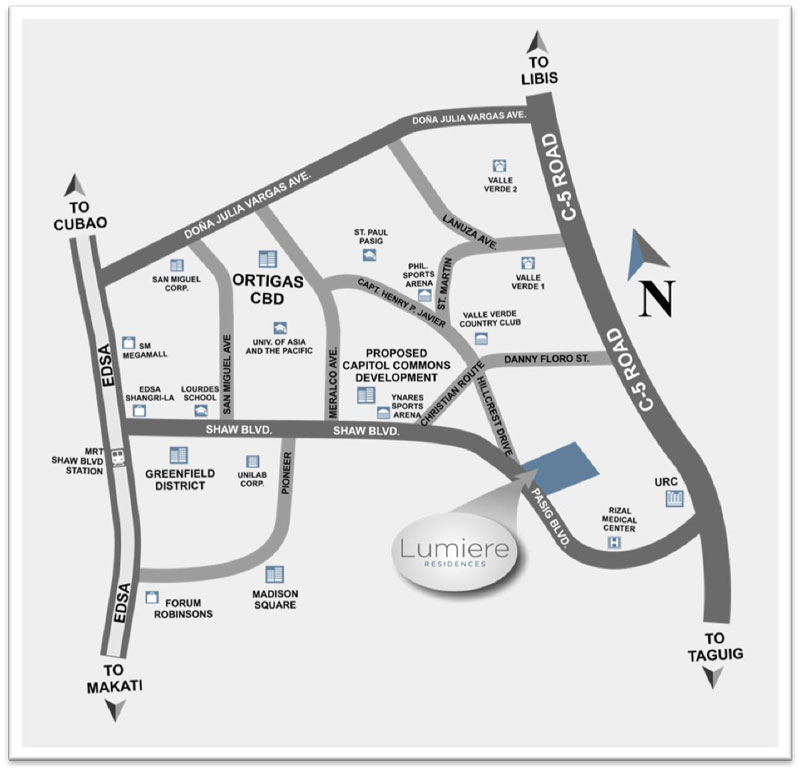
How to get there:
VIA EDSA (from Quezon City)
Make a left turn at Ortigas flyover, proceed to Meralco Ave. and turn left to Capt. Henry Javier. Drive straight to reach Pasig Blvd.
VIA C5 (from Makati/BGC)
Take C5 northbound route and make a U-turn upon reaching Bagong Ilog flyover. Turn right to Pasig Blvd.
DISTANCE TO KEY AREAS
Commercial Establishments
Forum Robinsons – 2.56 Km
Market! Market! – 3.02 Km
SM Supercenter Pasig – 3.67 Km
Tiendesitas – 4.09 Km
Shangri-la mall – 1.91 Km
SM Megamall – 2.23 Km
Eastwood – 5.7 Km
Metrowalk – 2.3 Km
MC Home Depot – 2.5 Km
Madison Square – 2.0 Km
Pioneer Center – 1.41 Km
Puregold Pioneer – 1.2 Km
Ynares Stadium – 0.65 Km
Philippine Sports Arena (Ultra) – 1.0 Km
Frontera Verde – 3.4 Km
Silver City – 3.5 Km
Capitol Commons – 0.75 Km
Business Centers
Ortigas Center – 2.0 Km
Bonifacio Global City – 3.5 Km
Makati CBD – 7.0 Km
Libis 5.7 – Km
Schools
St. Paul College – 1.58 Km
University of Asia & the Pacific – 1.67 Km
Lourdes School – 1.8 Km
Pamantasan ng Lungsod ng Pasig – 2.16 Km
Pasig Catholic College – 2.46 Km
Domuschola International School – 1.33 Km
Hospitals
Rizal Medical Center – 0.59 Km
Pasig City General Hospital – 5.05 Km
The Medical City – 2.87 Km
St. Therese Hospital – 4.28 Km
Site Development Plan
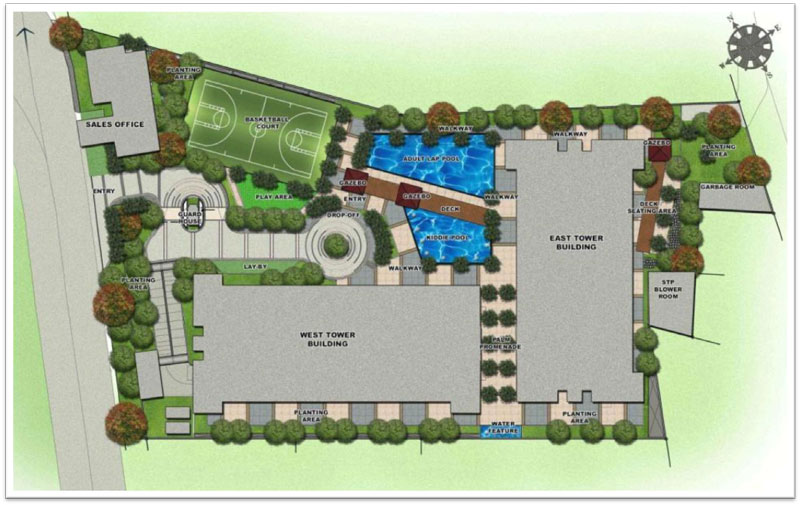
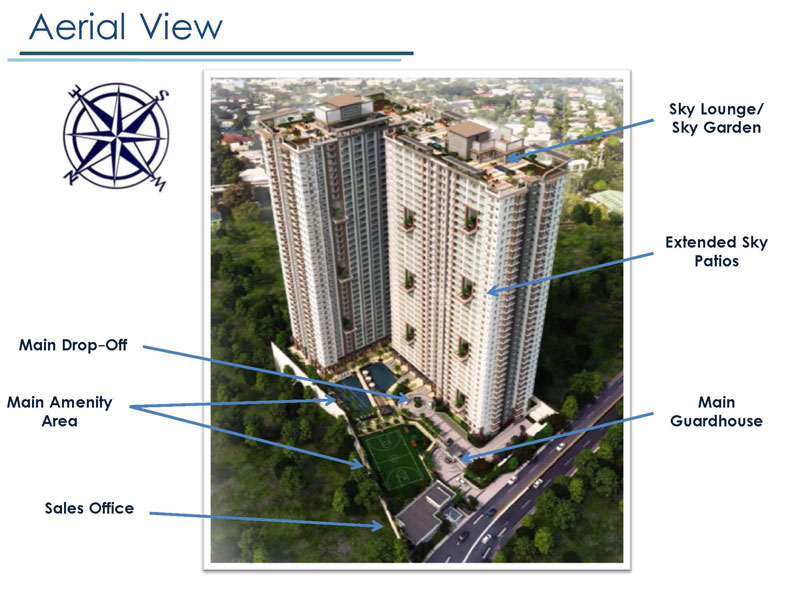
Design Innovation
Aside from the picturesque views surrounding you, you will surely love the natural light and
air permeating inside the buildings. With DMCI Homes’ signature design innovation of Lumiventt technology, no need to spend much in electricity bills to keep you feel light and cool. Not to mention the extended patios present in Lumiere Residences, only relaxation and serenity can be experienced even you’re inside the buildings.
Light and Easy
Using clean and modern lines, light colors and natural tone accents, Lumiere Residences will surely change the way you see Pasig City. Apart from the sturdy buildings to rise in the area, lush landscapes will be infused to keep you feel at ease all the time.
Project Unit Mix
Description Unit Area Balcony Area Gross Area # of Units
Studio 24 4 28 340
2 Bedroom A (Inner) 48 8 56 440
2 Bedroom B (Inner) 48 8 56 256
2 Bedroom C (Inner) 45 7 52 292
2 Bedroom D (End) 52 13 65 72
3 Bedroom (End) 70 13.5 83.5 220
Total Number of Units: 1,620
Pricing and Payment Terms
For WEST and EAST Tower:
2 BR A&B Atrium/PH Units To be sold together with a Basement Level 1 parking slot
For East Tower ONLY:
All Units Facing Antipolo View (except 2BR A&B units at Atrium/PH) To be sold together with any parking slot
East Tower Pricing
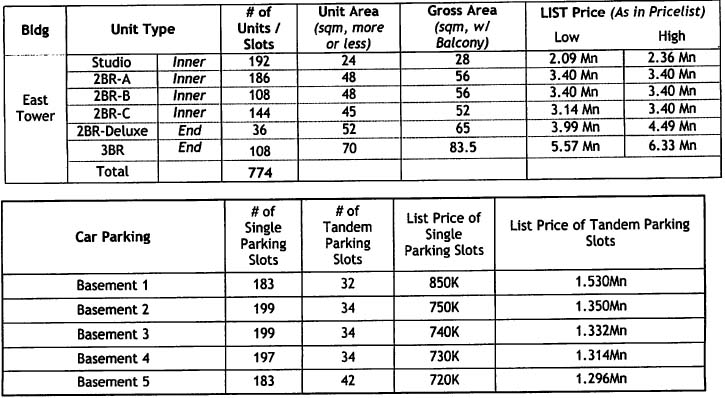
West Tower Pricing
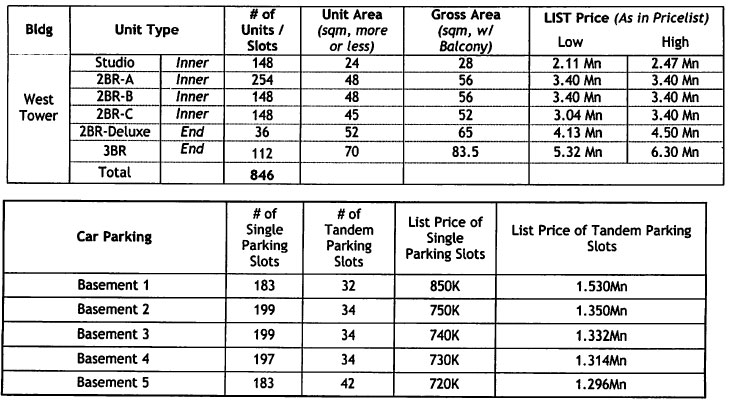
Unit Types and Computations
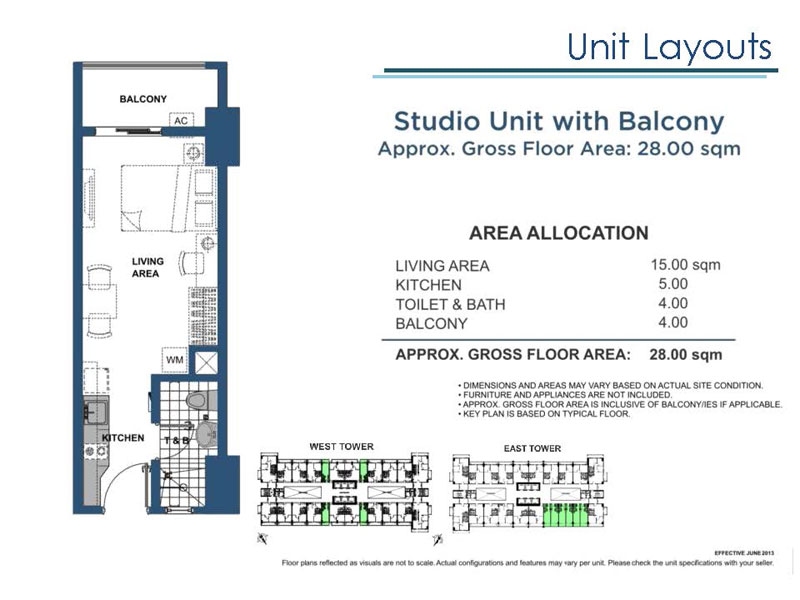
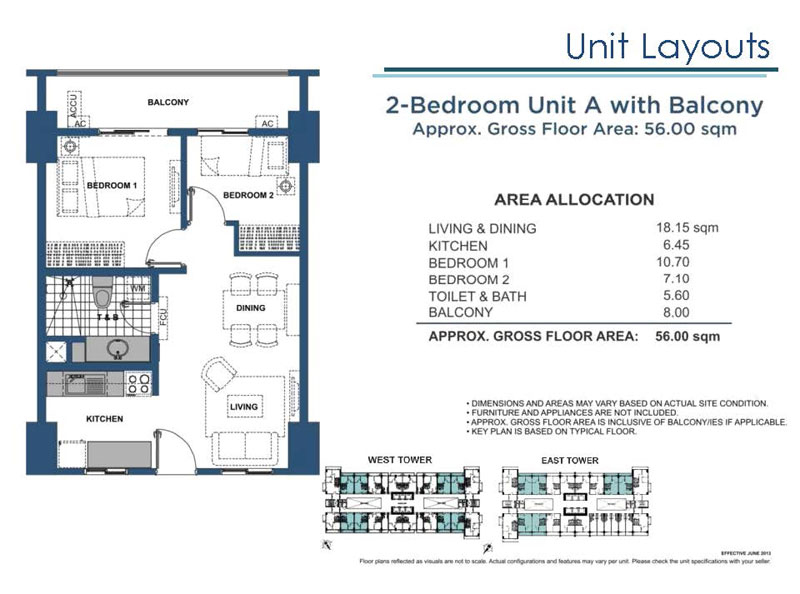
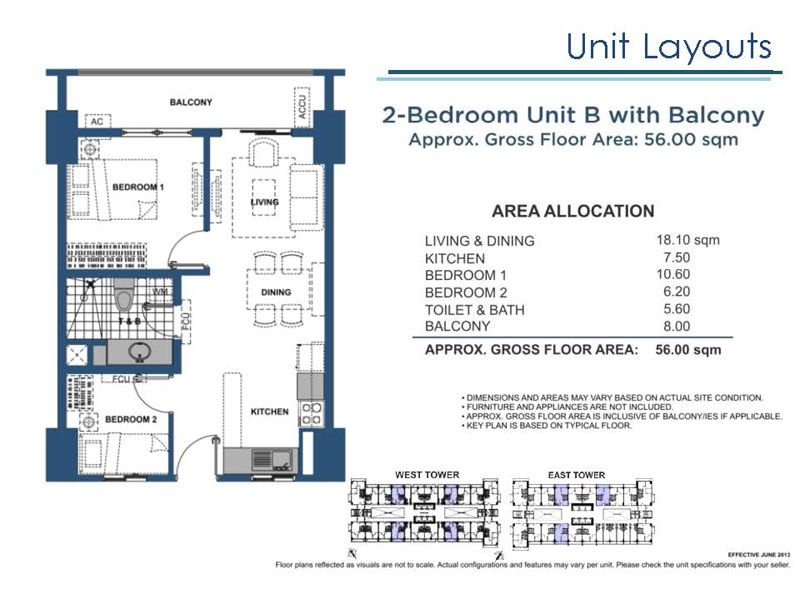
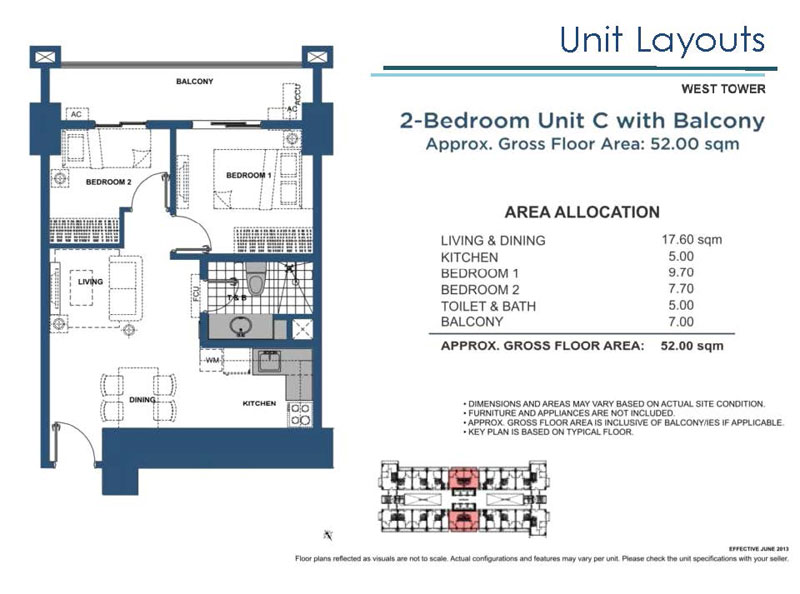
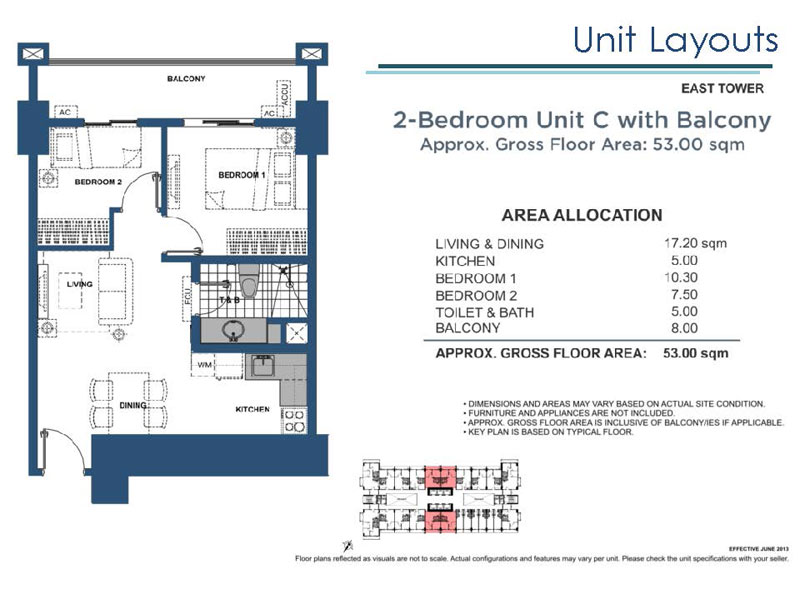
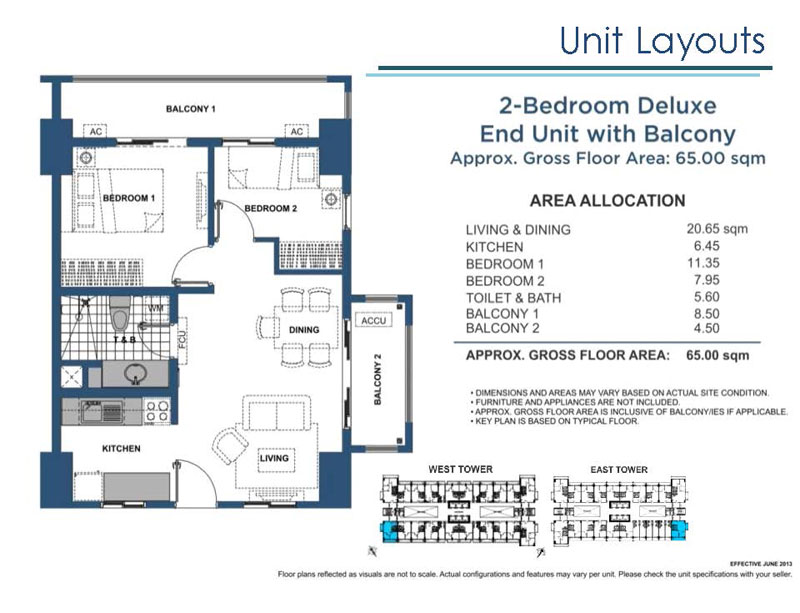
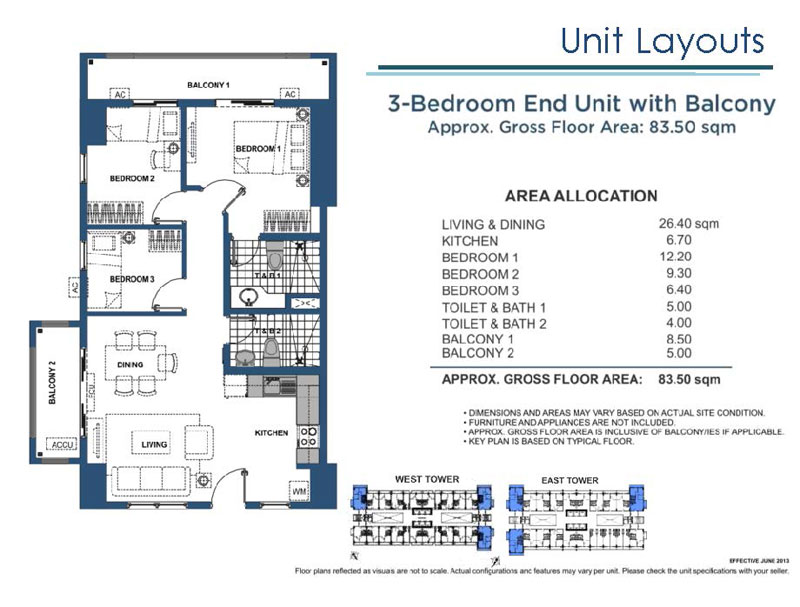
Building Layouts
East Tower Floor Plans
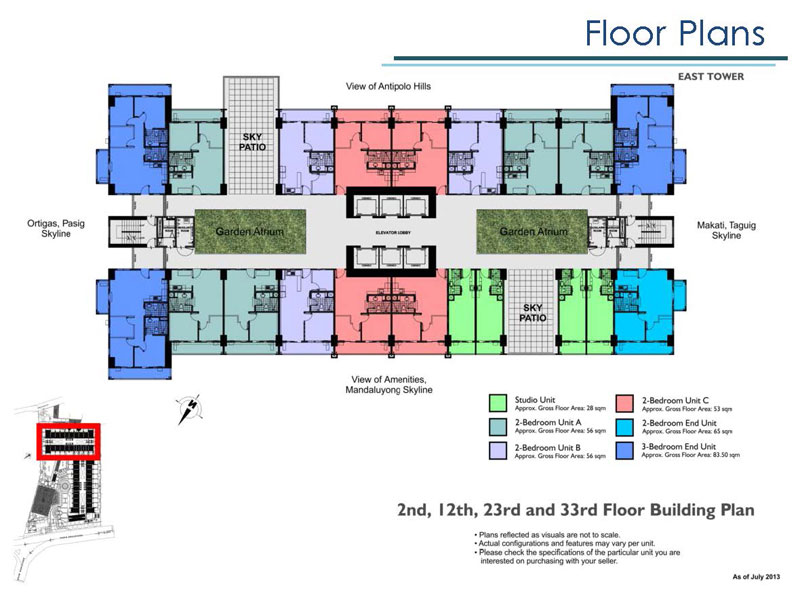
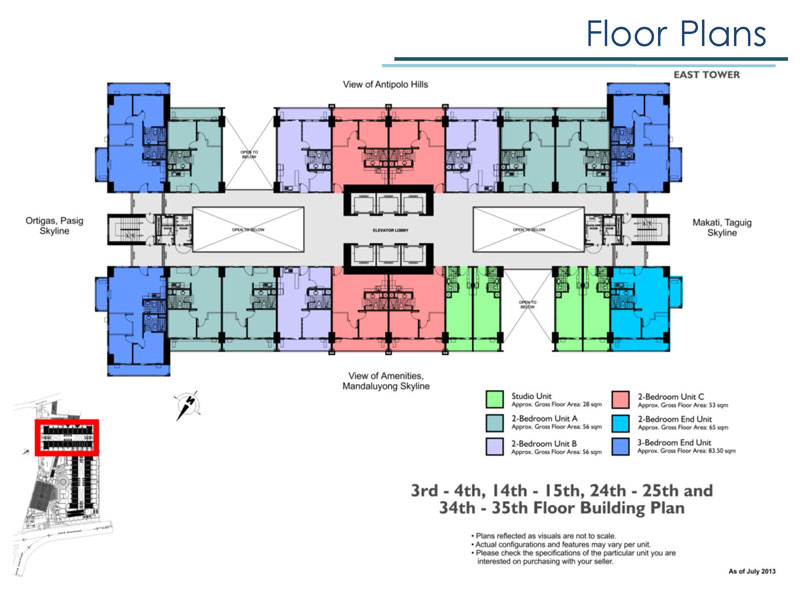
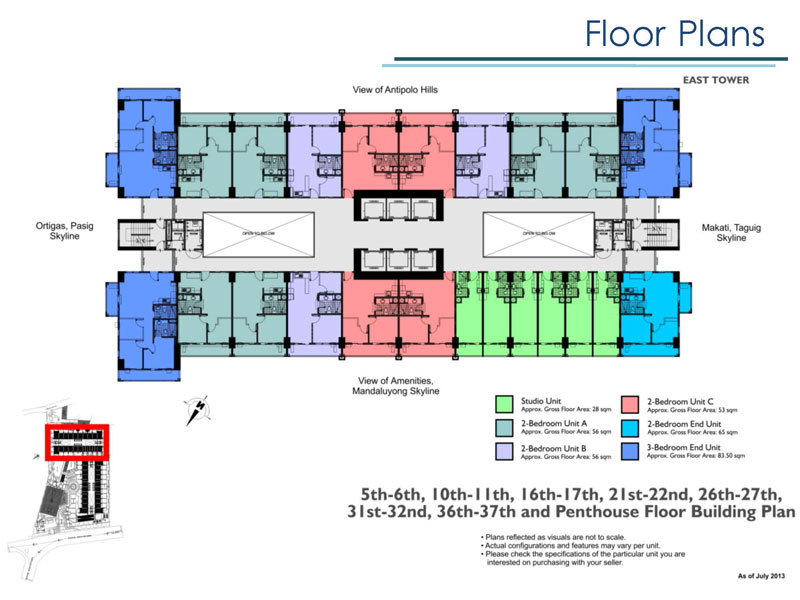
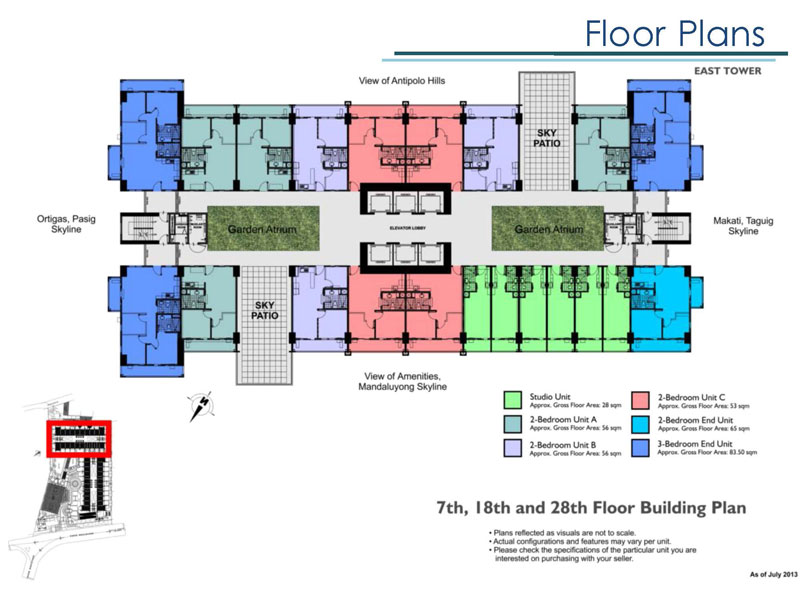
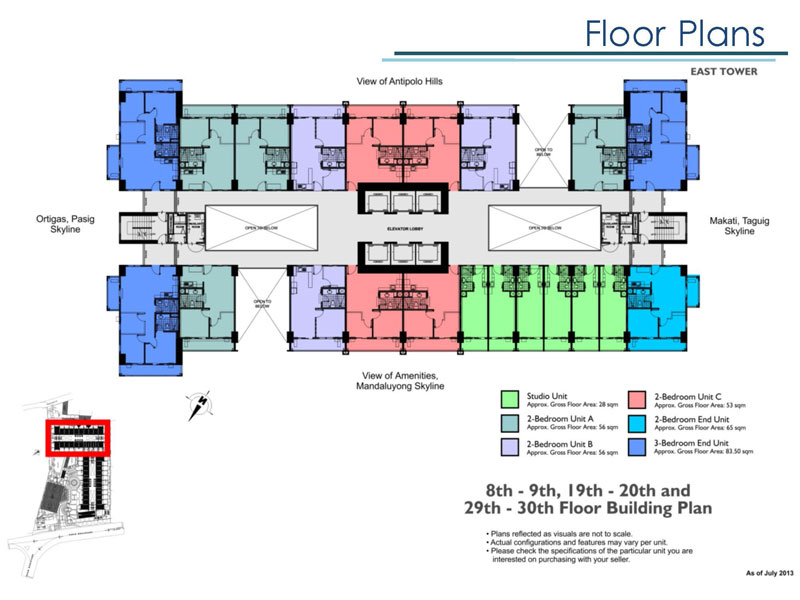
West Tower Floor Plans
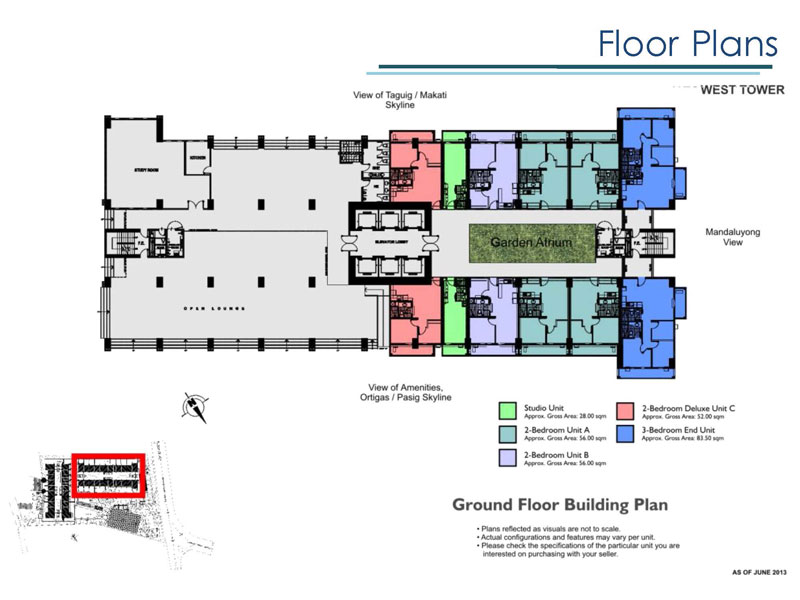
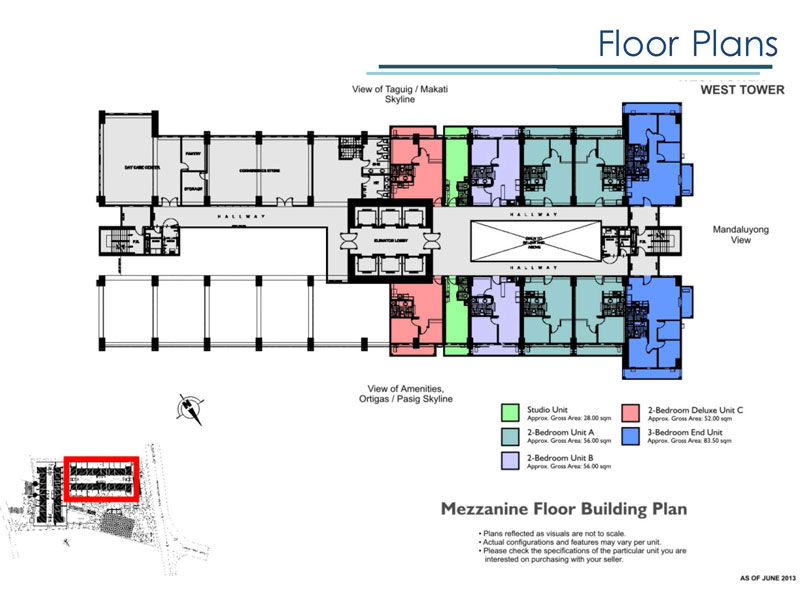
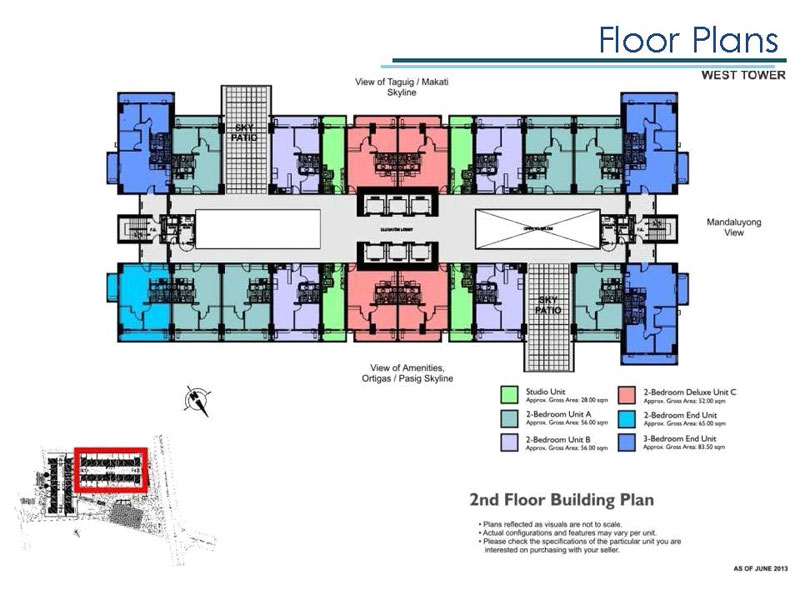
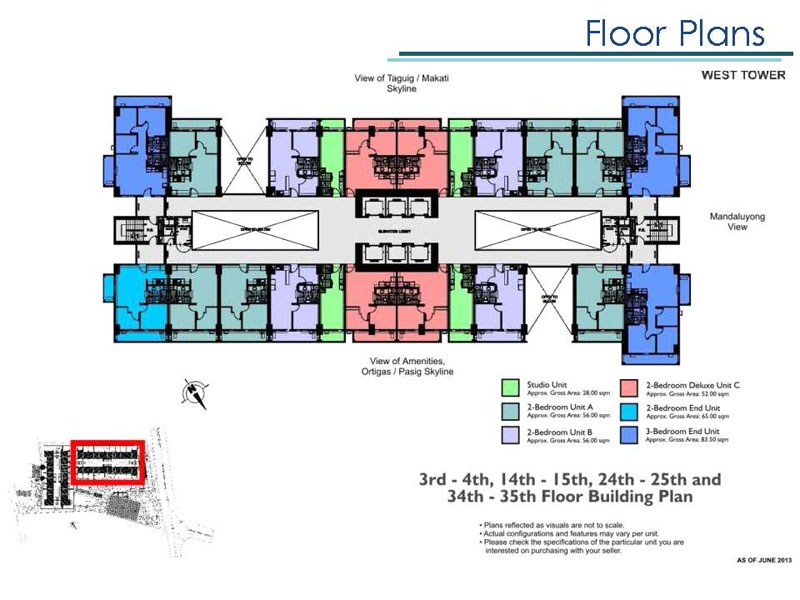
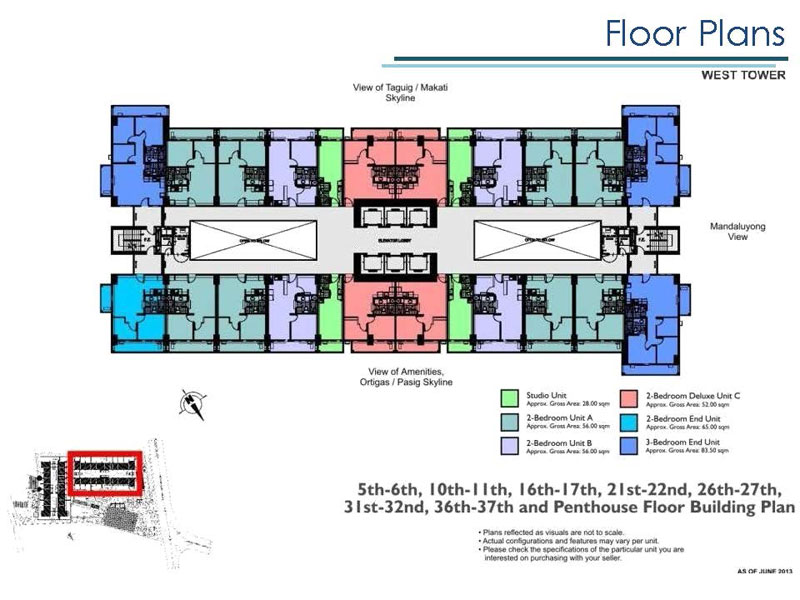
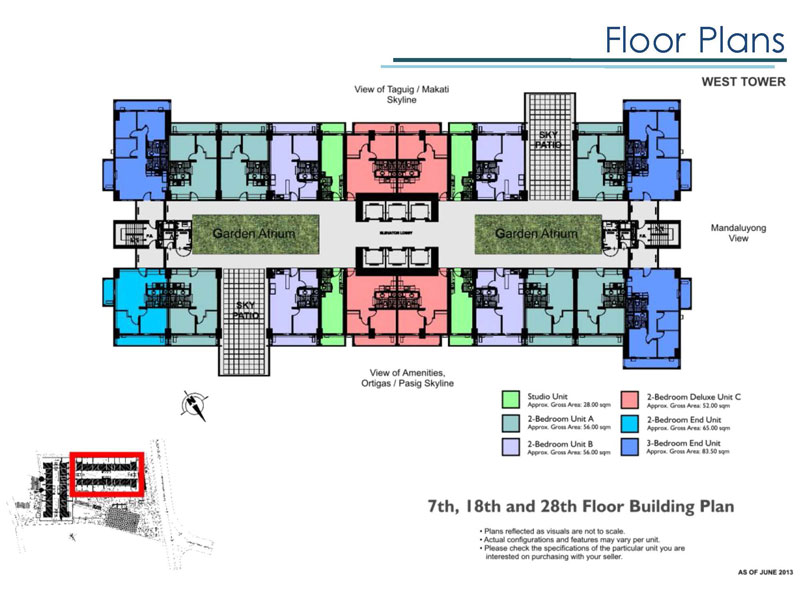
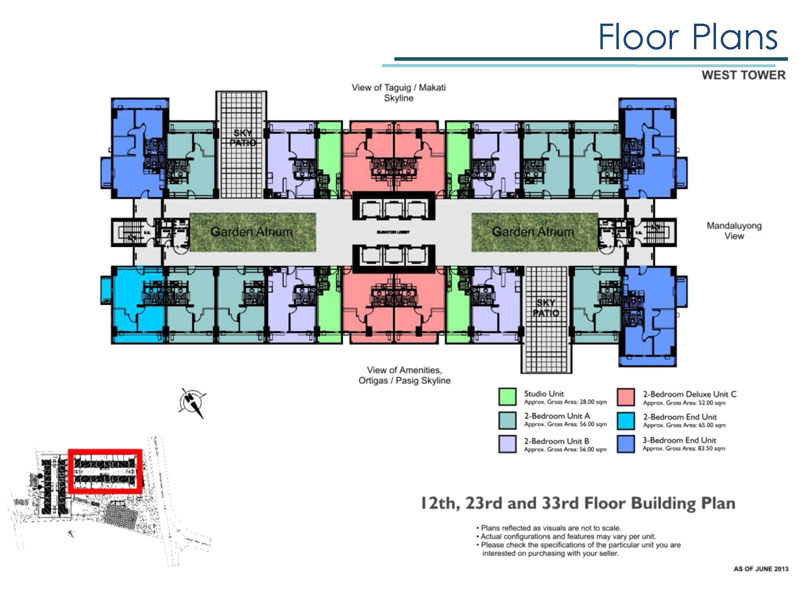
Amenities, Facilities and Features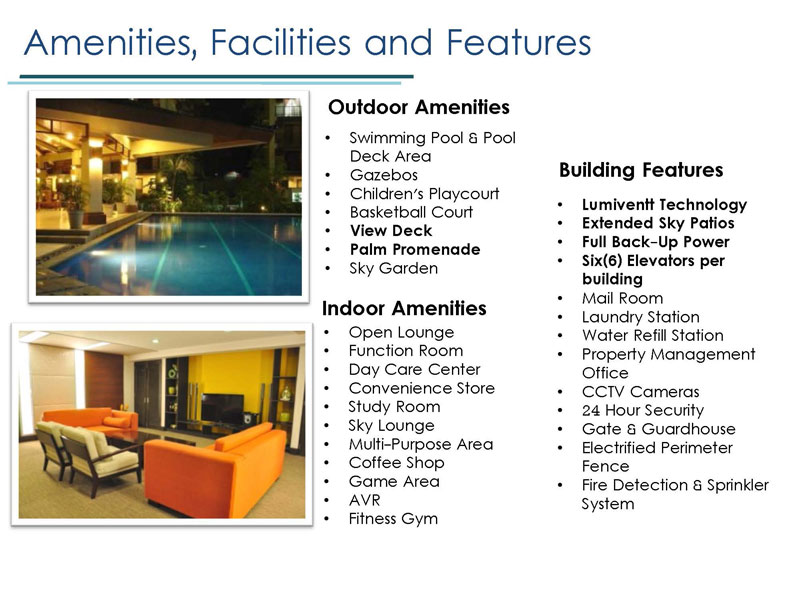
Outdoor Amenities
Pool Deck
Gazebo / Cabana
Children’s Playground
Basketball Court / Playcourt
View Deck
Palm Promenade
Sky Park / Roof Deck
Shower Area
Kiddie Pool
Lap Pool
Indoor Amenities
Open Lounge
Children’s Recreation Space / Daycare
Function Hall
Study Room
Sky Lounge
Game Area
Entertainment Room
Fitness Gym
Landscaped Atriums
Lumiventt Technology
Facilities
Main Entrance Gate
Perimeter Fence
Water Station
CCTV Cameras
24-hour Security
Building Façade at Night
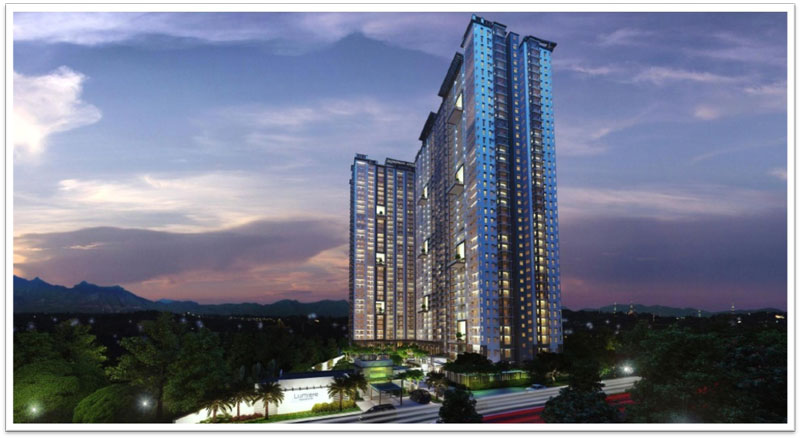
Sales Office
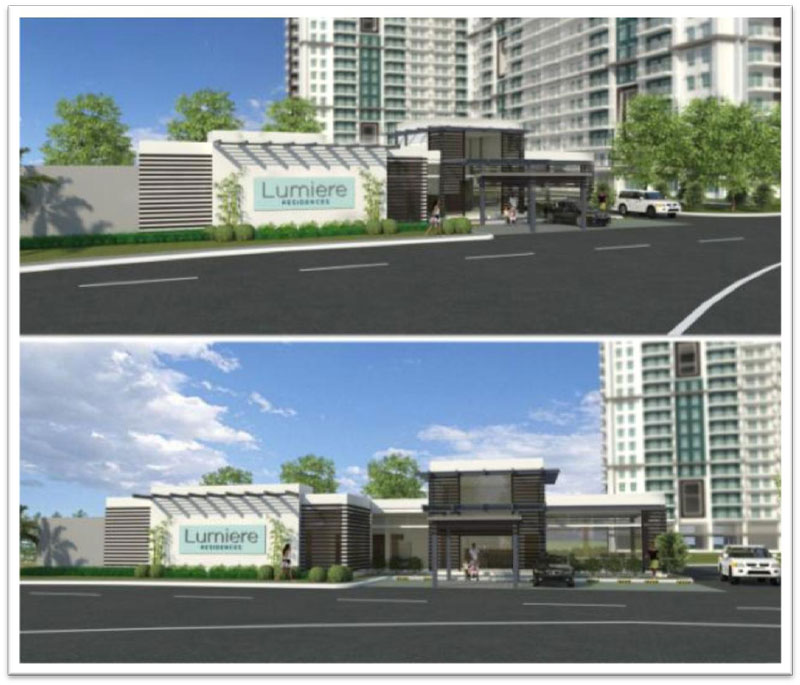
Main Gate & Guardhouse
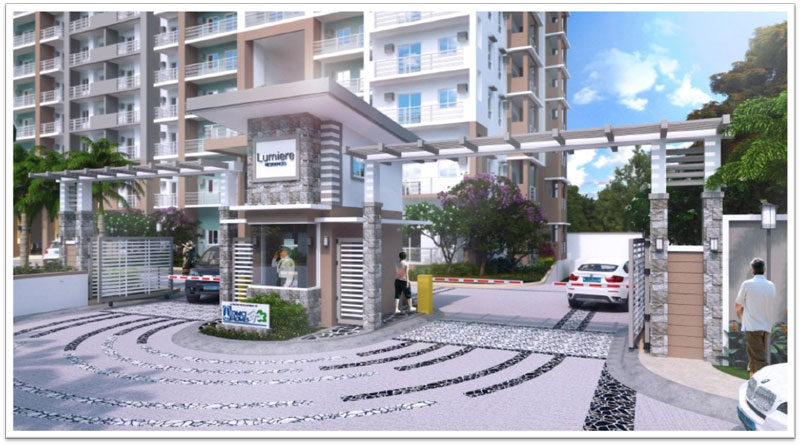
Main Amenity Area
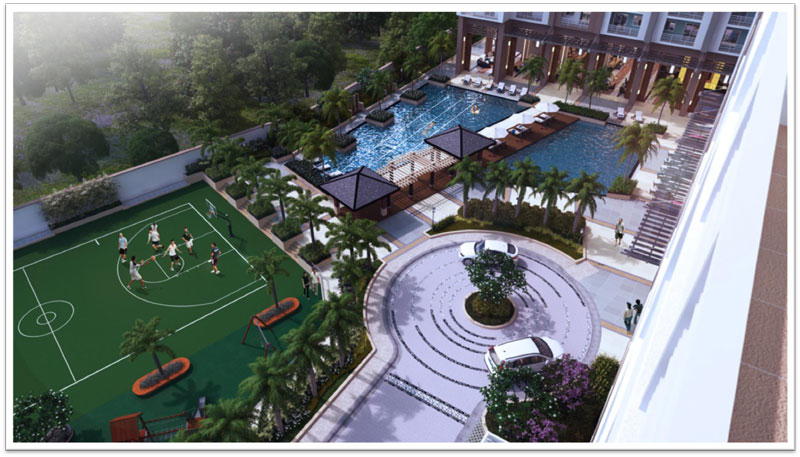
Lap Pool & Deck
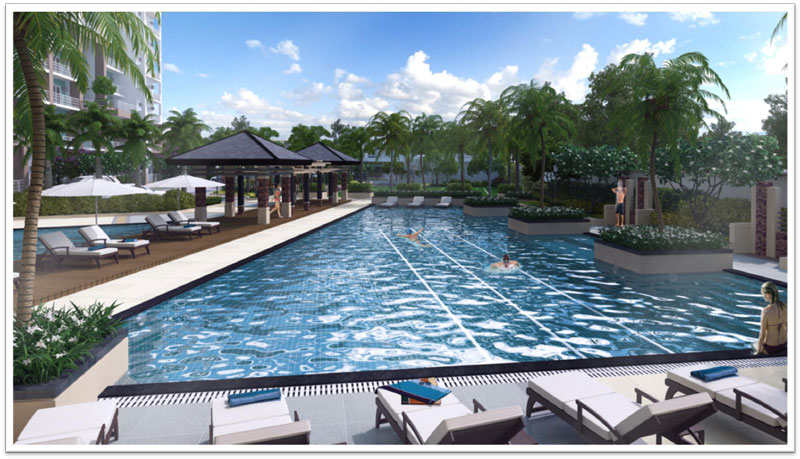
Kiddie Pool
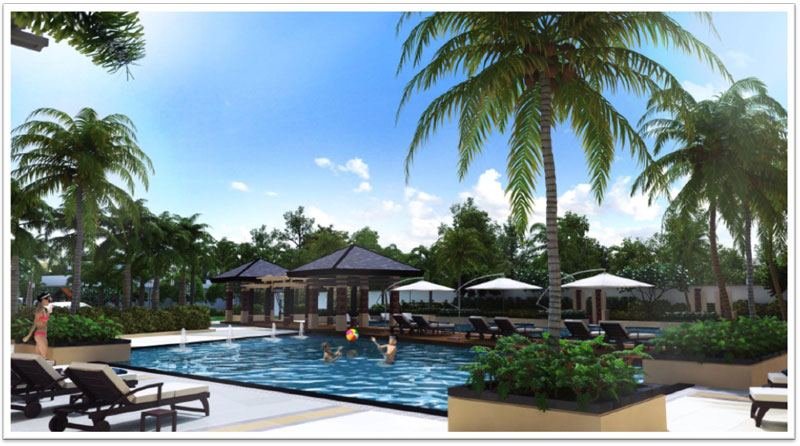
Children’s Playcourt
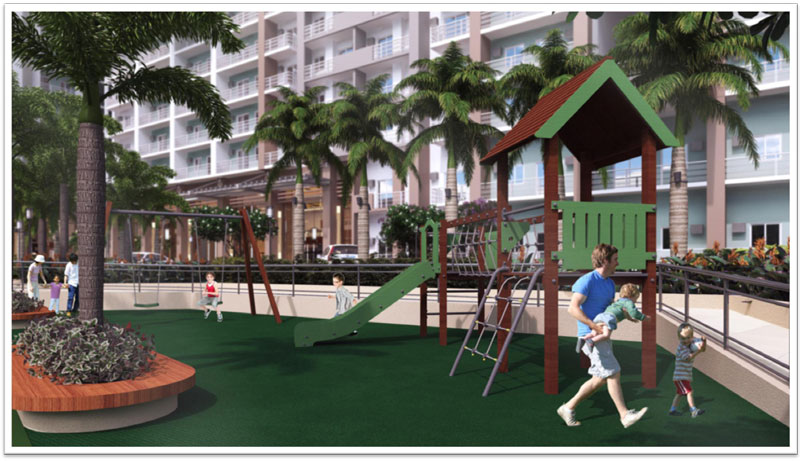
Palm Promenade
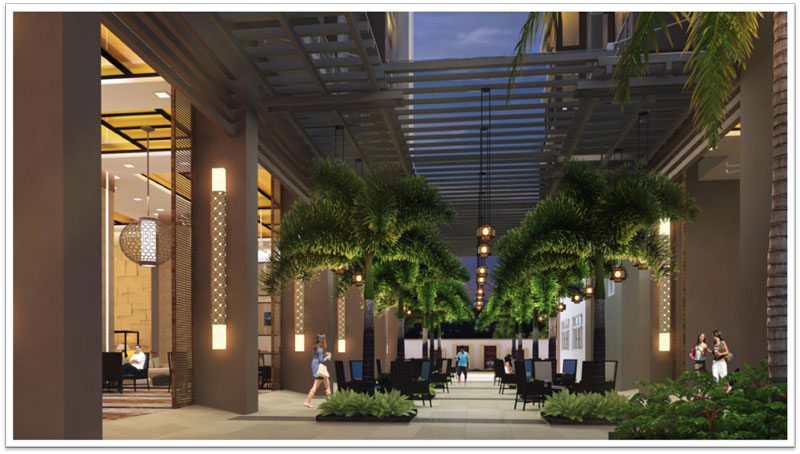
Multi Purpose Area
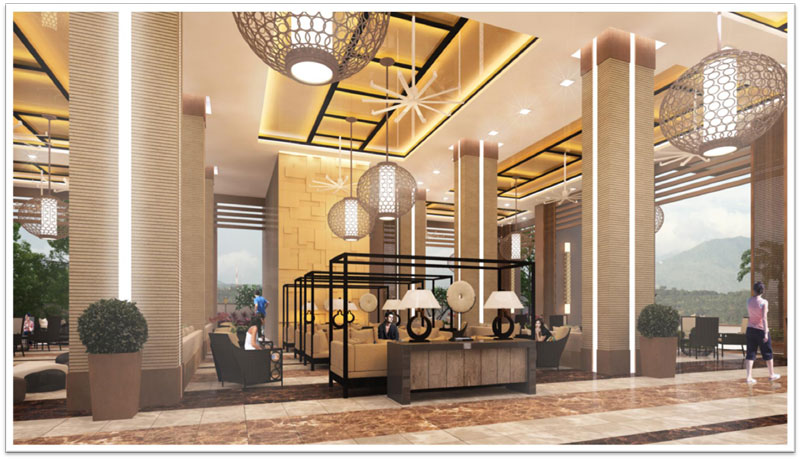
Garden Atrium
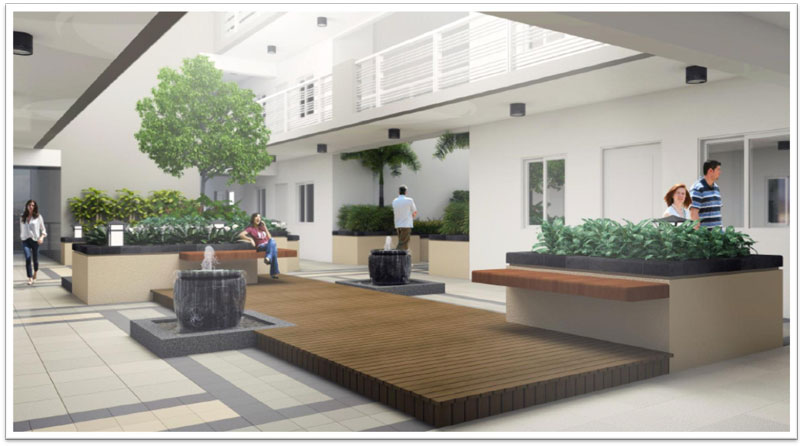
Sky Patio
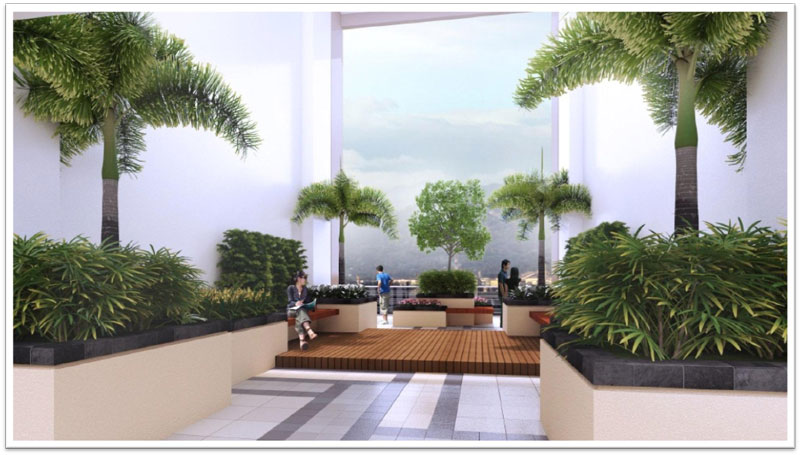
Unit Turnover Finishes
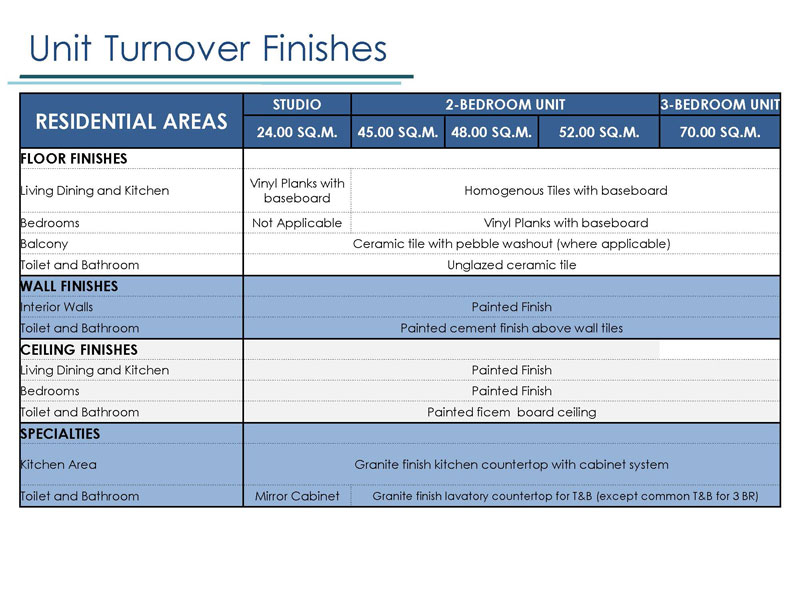
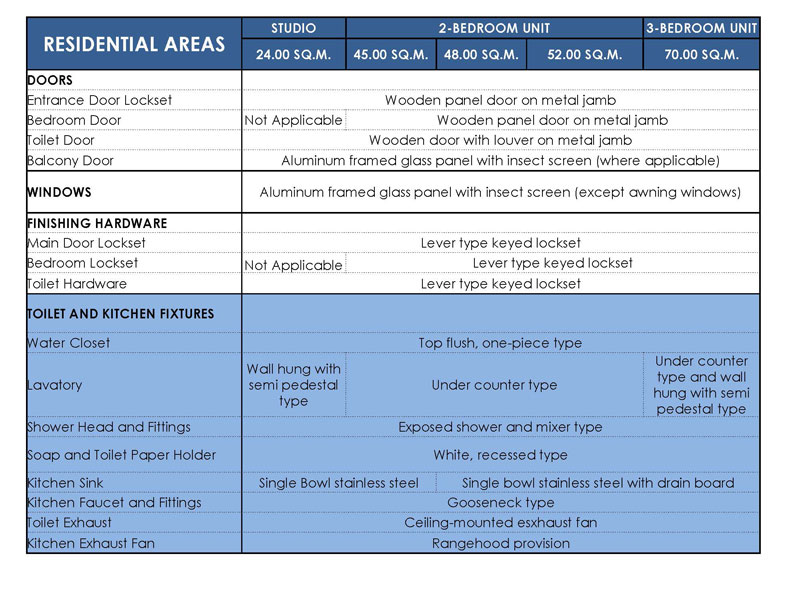
For an immediate response to your queries kindly contact:
Mobile/WhatsApp/Viber:
+63 (916) 251-6677
Send us a message below:
